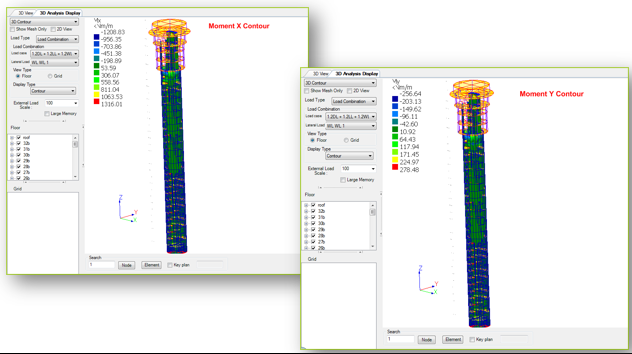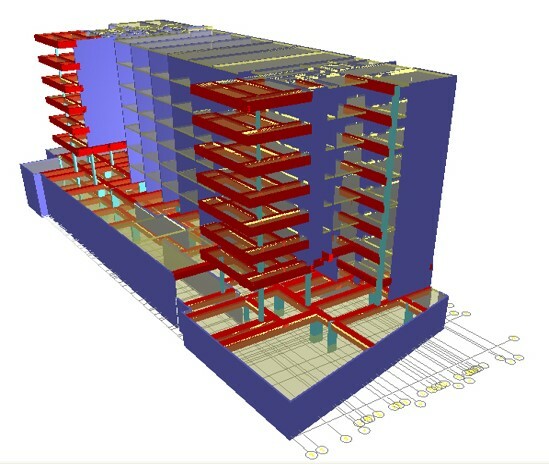Notice: the previous website may be found at https://archive.esteemsoft.com.my. Some of the information are still being migrated from archive.esteemsoft.com.my.
ESTEEM INNOVATION (ASIA) SDN BHD
Company No.: 201201001279 (974803-A)
SST ID: B16-1809-32001131





